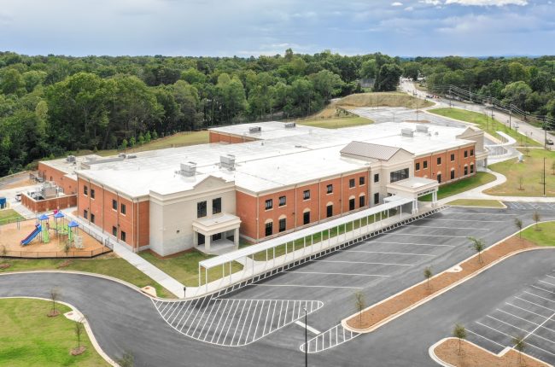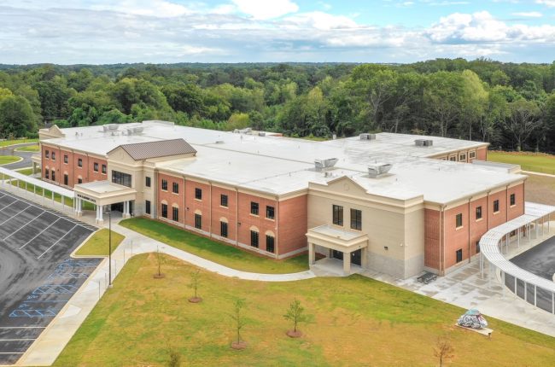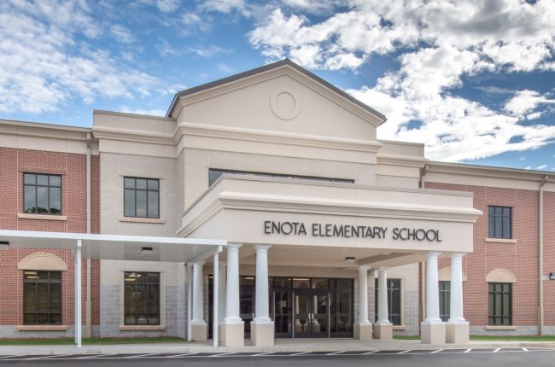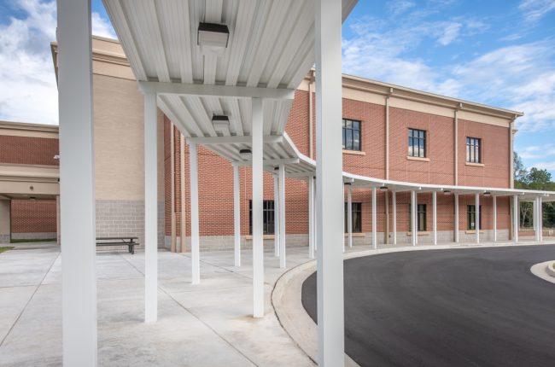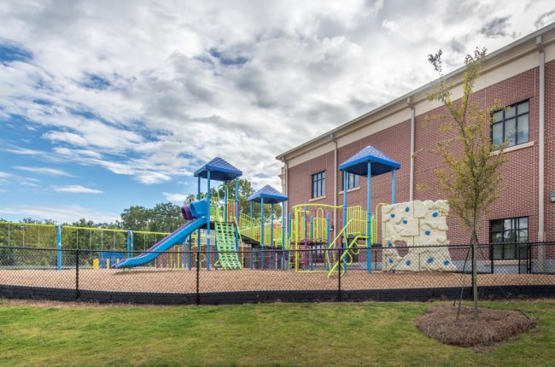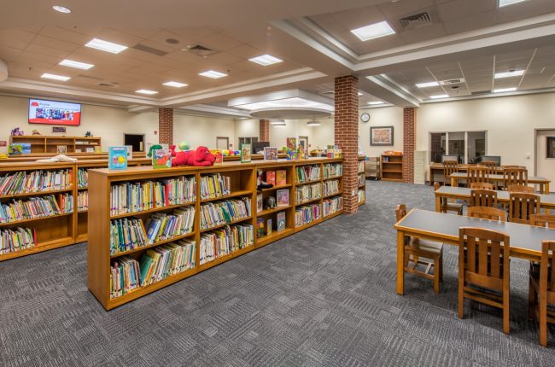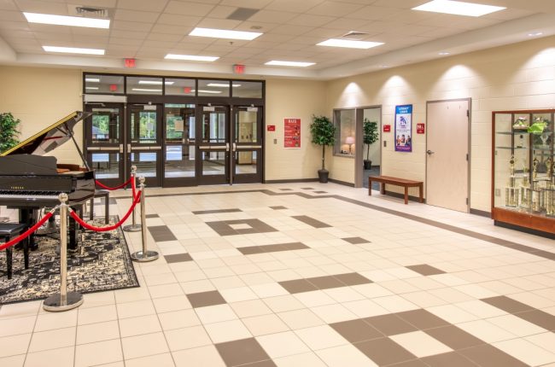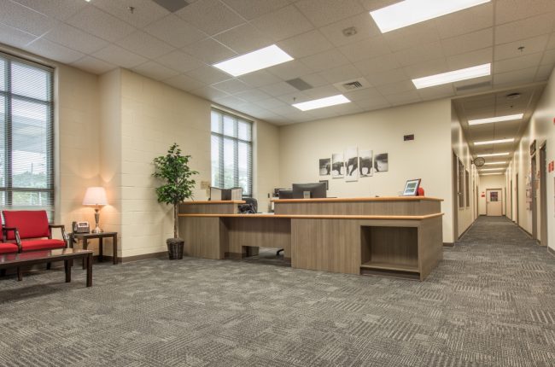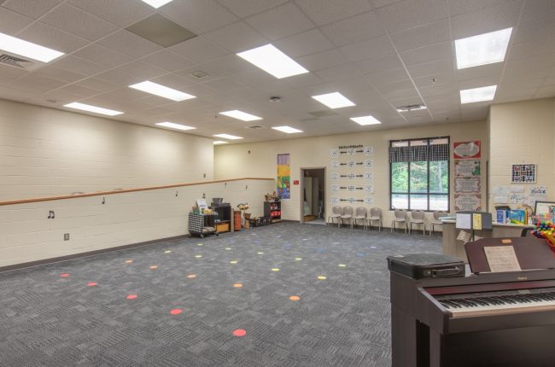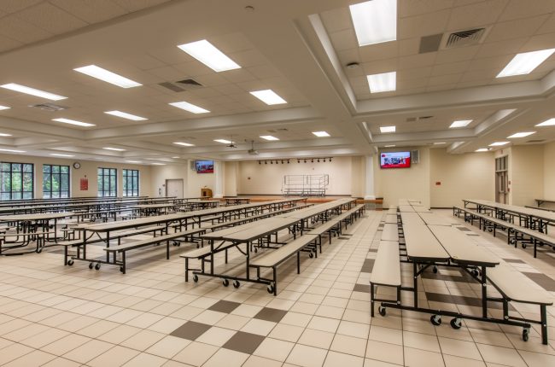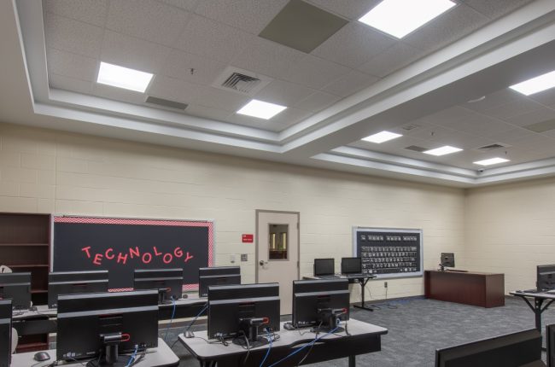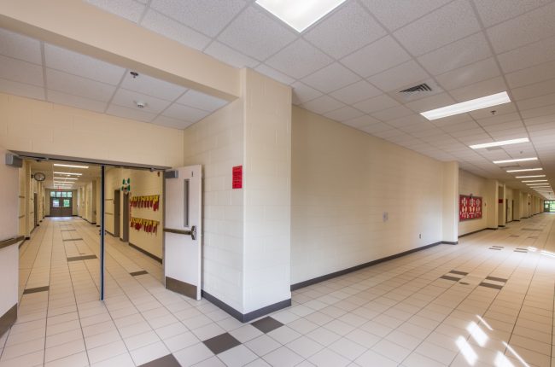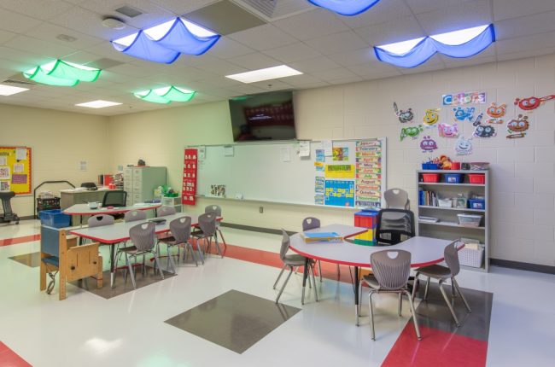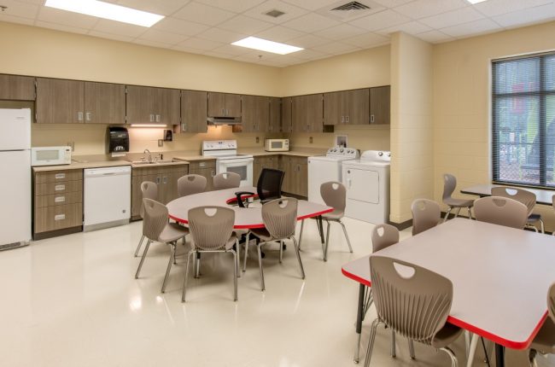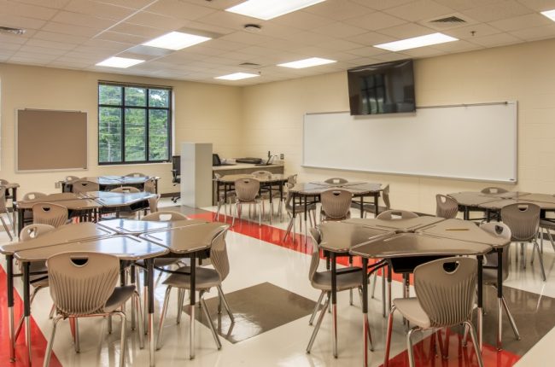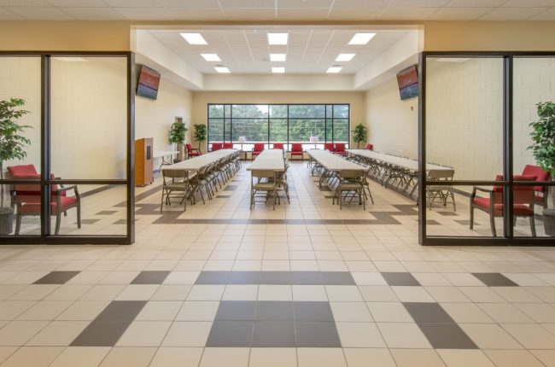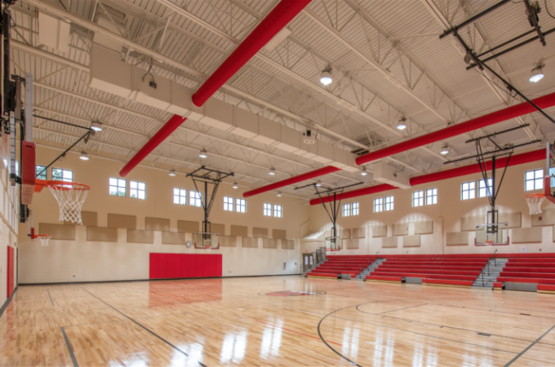Enota Multiple Intelligences Academy
The existing Enota Elementary School was chosen to be replaced with a new facility that would provide much needed improvements for 21st century learning. Part of the new design incorporates characteristics of the “old” Enota; the main entry wood doors have been repurposed for the Media Center entry doors; the new garden incorporates the design of the school and is a teaching tool for the adjacent Science class; curriculum such as Culinary Arts, Creative Movement and Makers Space were incorporated from the old program into the new program.
The original 1954 Enota Elementary School inherited decades worth of outdated building and site codes. The existing site did not have a storm water management system. New construction would be required to be provided with on-site storm water management as well as treating water quality for discharge off-site.
The new site design offered opportunities to help relieve traffic congestion by separating the bus and car driveways and providing more on-site car stacking space for parents. The building finish floor elevation dropped about six feet to help balance the site and make all of the components work together to meet the current codes and regulations.
- Location
- Gainesville, GA
- Gross Square Foot
- 127,066
- Cost/Square Foot
- 136.62
- Construction Start
- March 2017
- Construction Time
- 13.5 Months
- Owner
- Gainesville City School System
- Percent of Change Orders
- 0.0%

