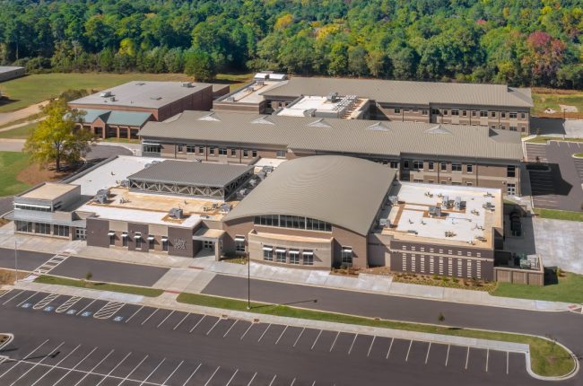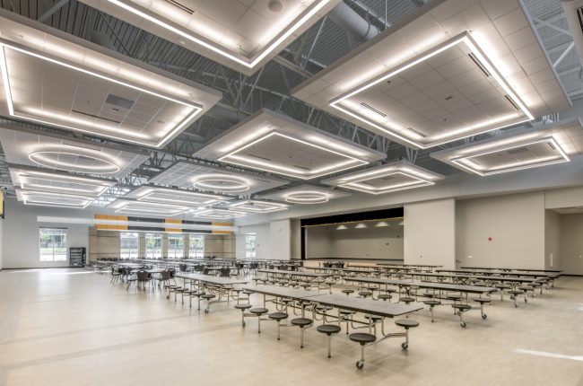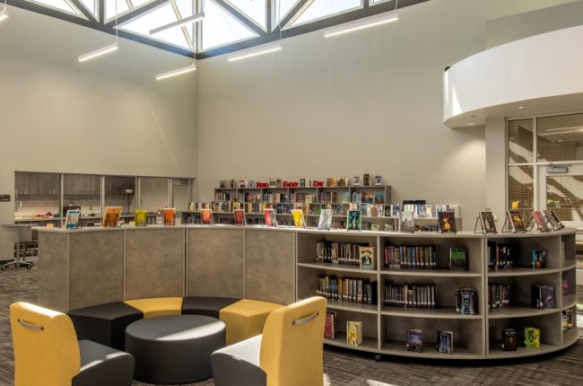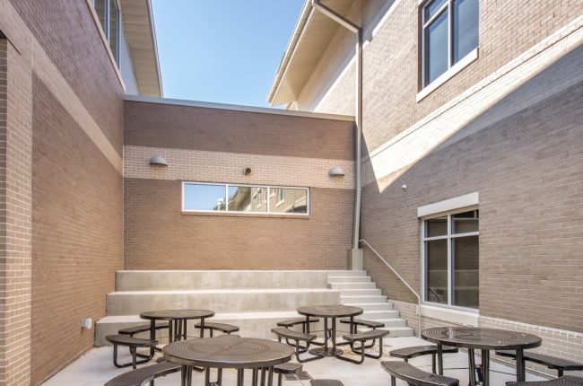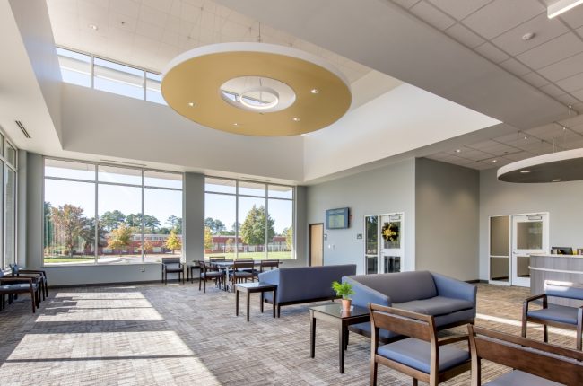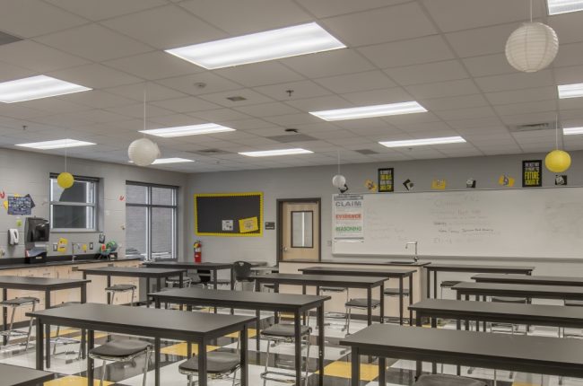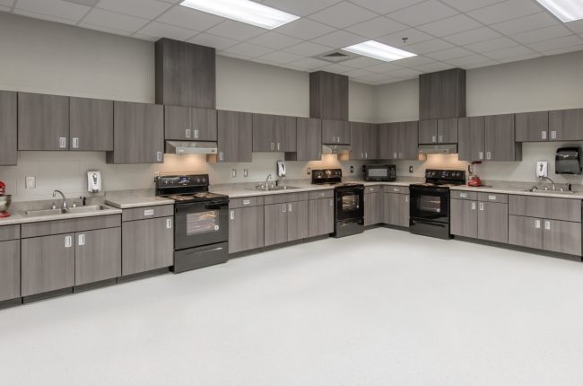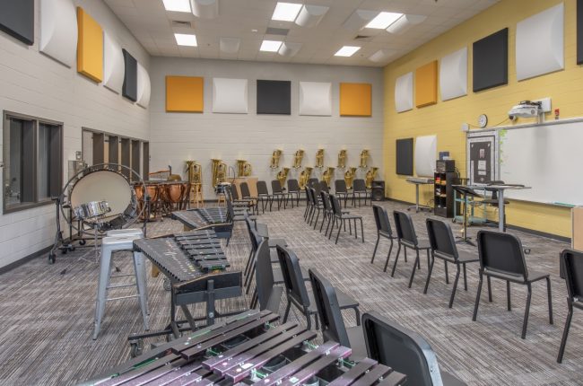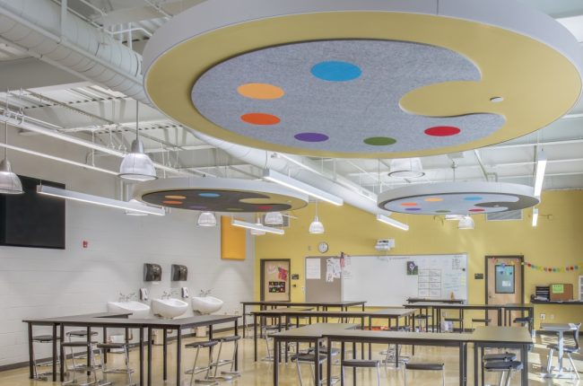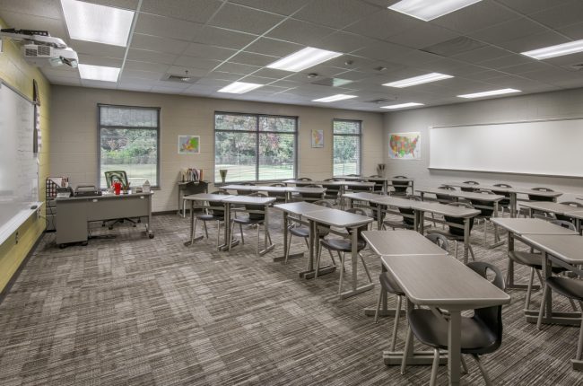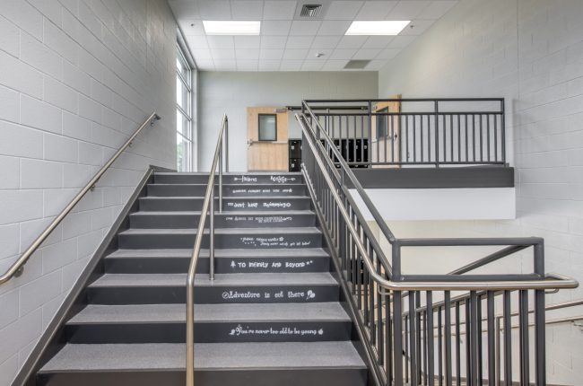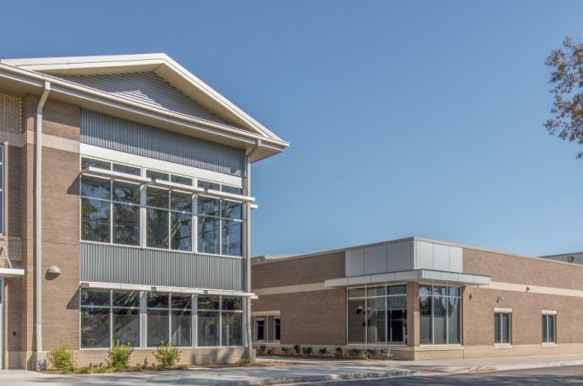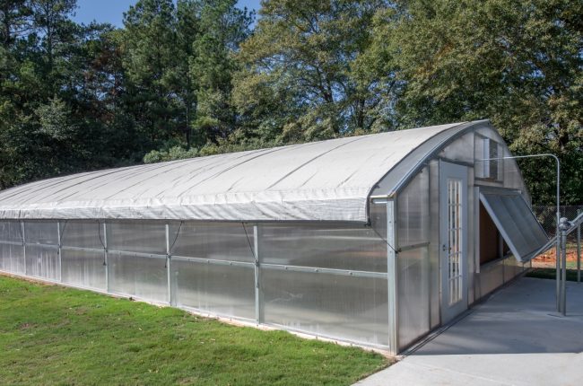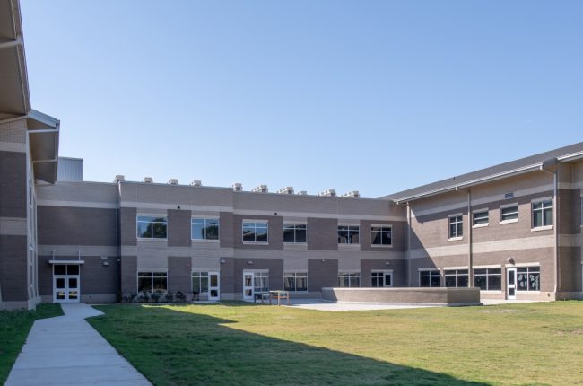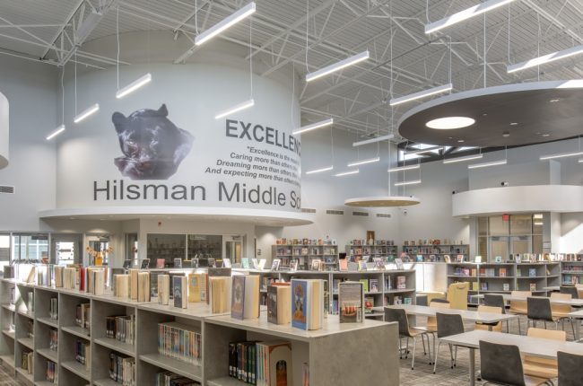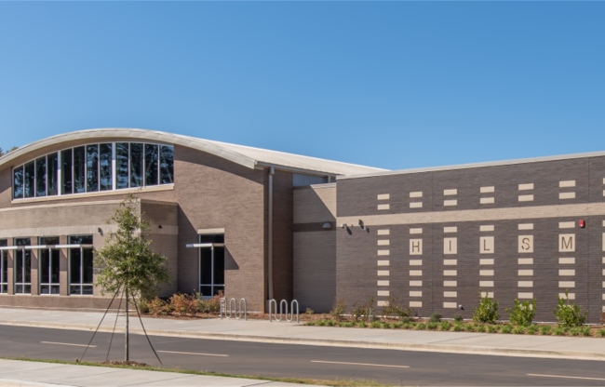Hilsman Middle School
Hilsman Middle School is a replacement for the existing campus that was originally constructed in 1965. The renovation requirements to bring the existing buildings up to meet the instructional and student requirements were not economically feasible, resulting in the demolition of the existing school and constructing a new one.
Several Local Building Committee meetings helped program and form the design of the new Hilsman Middle School. School faculty and parent input provided feedback to help develop the schematic design – a two story classroom wing on the north and a single story Admin./Media/Café/Kitchen wing on the front. The new facility houses 64 instructional units with a FTE of 1,025.
There are many areas, inside and out, that provide flexible learning spaces. From the outdoor Art studio to the Learning Stairs, there are multiple ‘break out’ areas for non-traditional teaching spaces.
The original campus was not designed with a storm water management system. In order to keep the existing play area and protect the existing sewer system in place, the new storm water management system is partially underground.
The HVAC system for the classrooms consists of two ERU’’s and VRF units that are located on the roof. This system is one of the most efficient methods for heating and cooling in todays market and offers a considerable amount of cost savings.
- Location
- Athens, GA
- Gross Square Foot
- 157,494
- Cost/Square Foot
- $155.84
- Construction Start
- July 2017
- Construction Time
- 15 Months
- Owner
- Clark County School District
- Percent of Change Orders
- 0.0%

