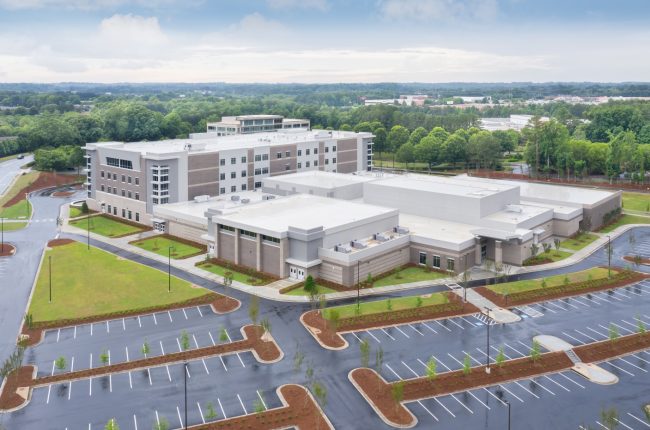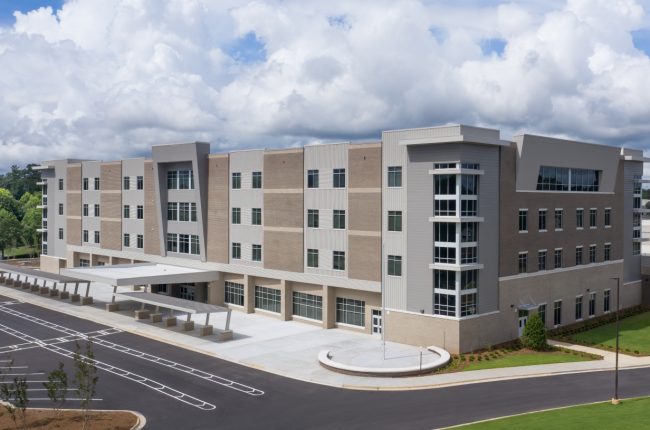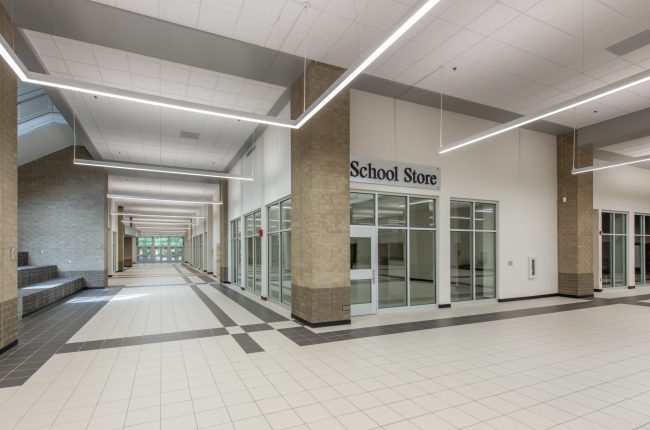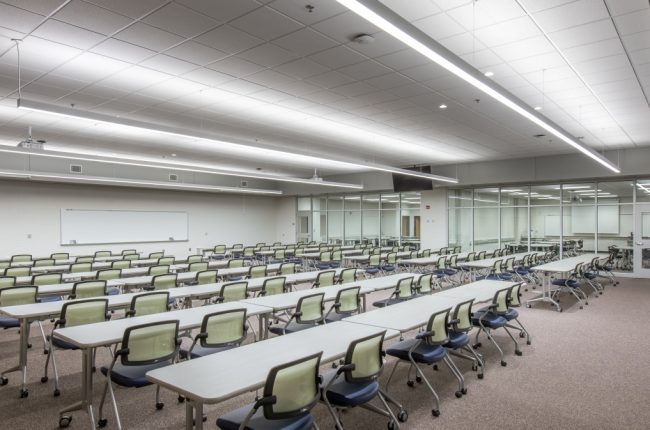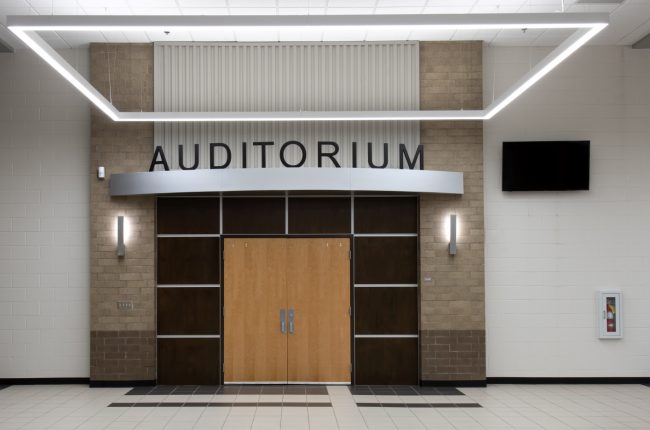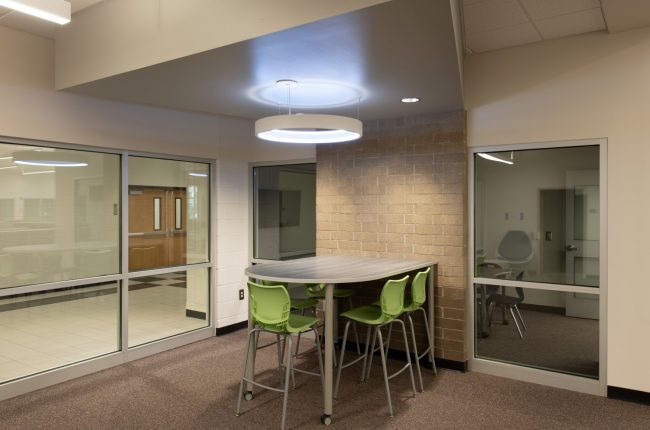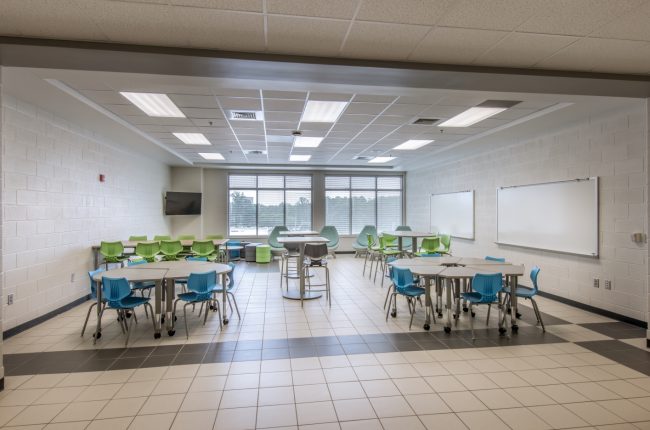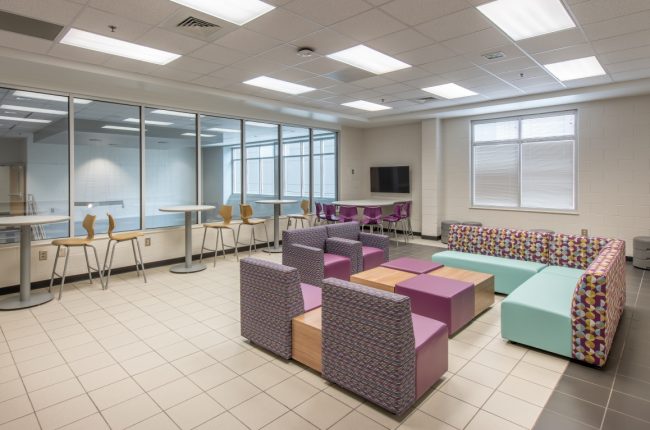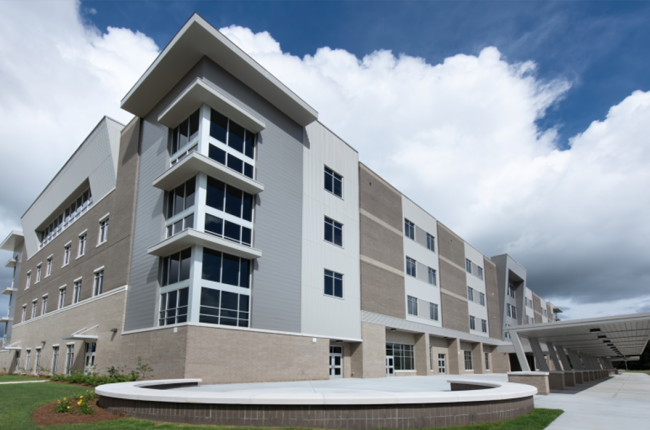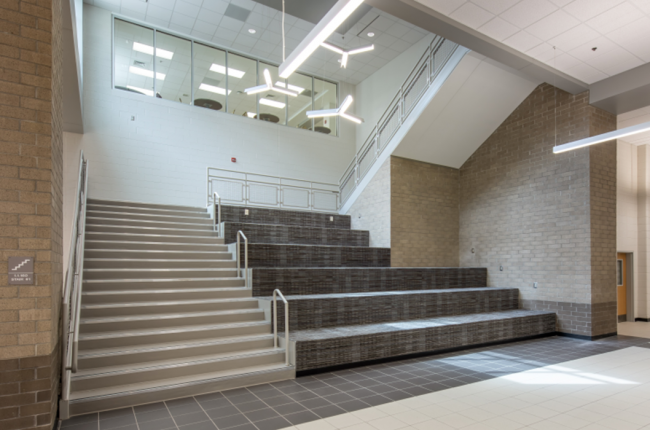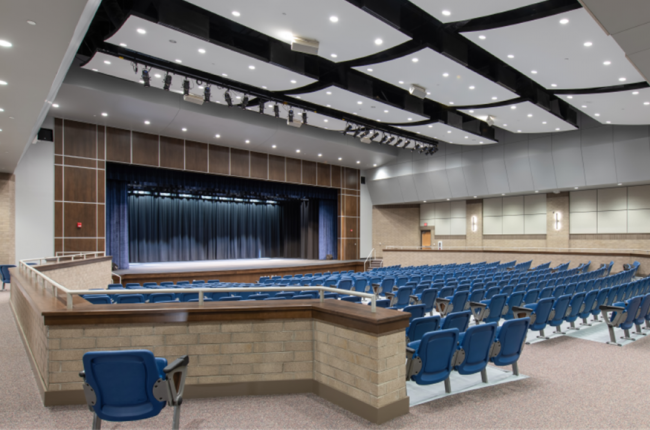McClure Health Science High School
McClure Health Science High School is located at the intersection of Club Drive and heavily traveled Steve Reynolds Boulevard in Duluth. The property is 17.2 acres surrounded by established commercial and residential developments. One of the design challenges was to provide safe and convenient access to and from the School without disturbing adjacent businesses.
This Gwinnett County High School encompasses 304,000 square feet of space (including a 505 seat Auditorium) and is designed to serve 1525 students. Because the site is so compact, the School is organized as two structures: a one-story building with common areas and a four story classroom tower. Storm water detention is underground.
Emphasis was placed on programs such as Health Sciences, Surgical Technology, Patient Care and Computer Science, with no competitive Athletic facilities.
In addition to traditional labs and classrooms, the layout of the School focuses on Health Science labs with flexible work and collaboration spaces for various group activities. The Commons area is strategically situated in the center of the first floor to create a high energy space where students can eat, meet and greet.
The first floor of the four-story tower includes the Career and Counseling Center, Administration area, Media and active learning spaces specifically designed for Health sciences programs. The other three floors are identical with equal distribution of specialty labs, lecture halls and collaboration spaces.
- Location
- Duluth, GA
- Gross Square Foot
- 304,000
- Cost/Square Foot
- $126.77
- Construction Start
- August 2017
- Construction Time
- 17 Months
- Owner
- Gwinnett County Public Schools
- Percent of Change Orders
- 0.6%

