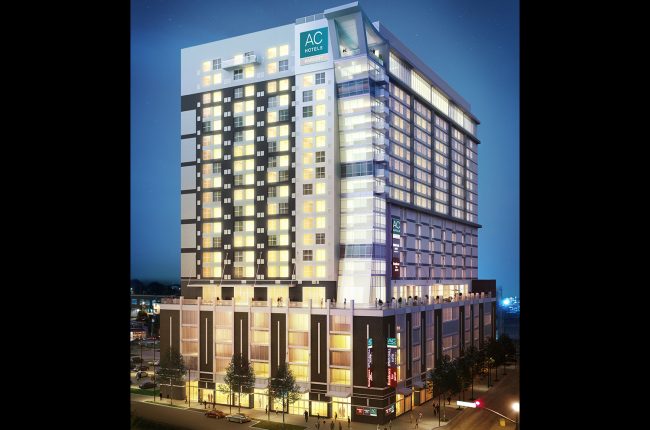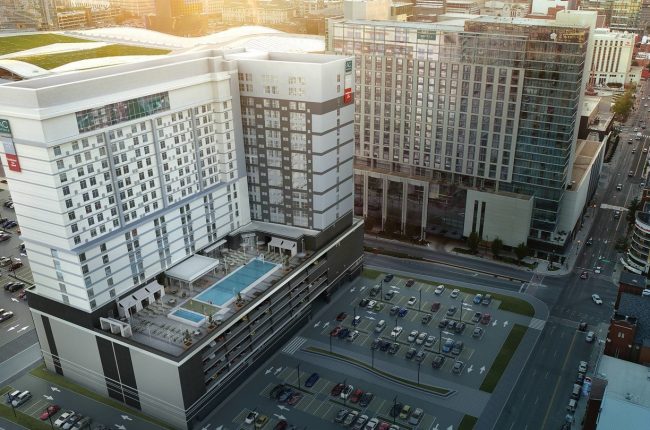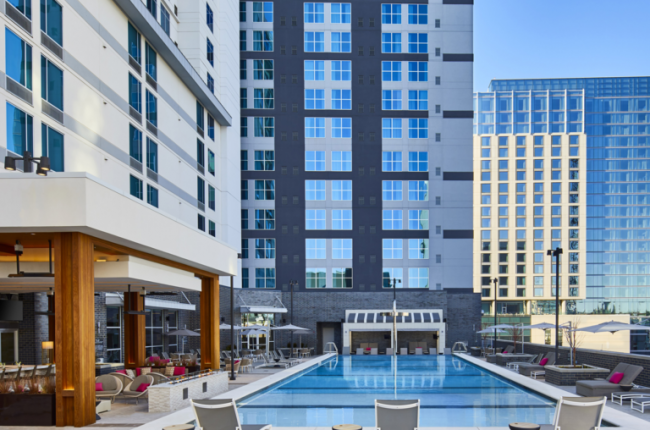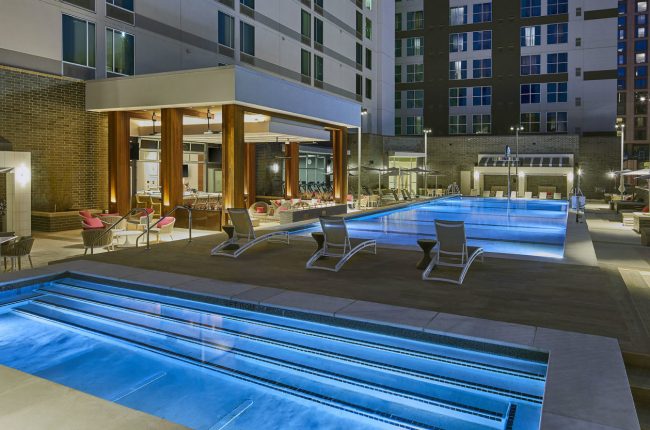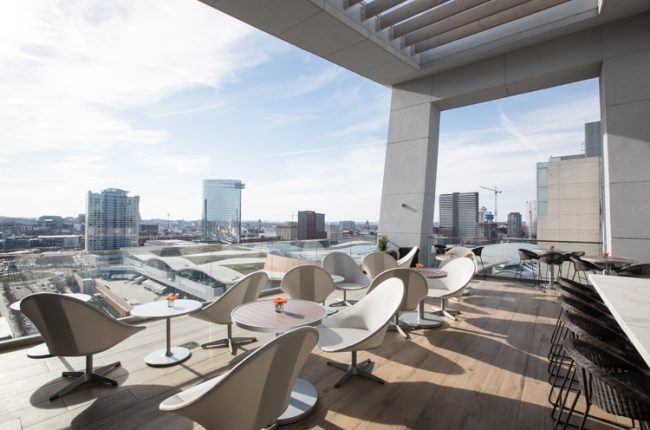Tri-Brand Nashville AC Hotel & Residence Inn & Springhill Suites
If you wanted to capitalize on serving the 1.2 million sf Music City Convention Center, there would be no better site than this 1.1 acreparcel cattycorner from the Center. Instead of developing one of the popular Marriott brands, only to soon be out-flanked by other Marriott names, the developer decided to “corner” the market, and build three Marriott brands all in one building. This was one of the first “Tri-Brand” hotel ever developed. The three names –AC Hotel, Residence Inn, SpringHill Suites –each appeal a different market segment, so filling this 466 room hotel is not so challenging. The development was governed by the highly controlling Nashville Downtown Code. Construction was complicated by the presence of an early 1900’s 12’ diameter storm/sewer line diagonally bisecting the property that had to remain.
The three hotel brands required careful partitioning. The AC is a brand that seeks to attract commercial food and beverage business, so it needed to present its own unique identity. The Residence Inn and Springhill Suites both offer complimentary food services to their customers, so they could share public spaces, both hadto be separated from the AC Hotel. So separate jump lobbies for each brand set were provided, both accessible off both the street frontage and the vehicle court. The rest of the ground floor included 12,000 SF of shell retail, vehicle arrival / garage access and service space. Above the first floor are four levels of 355 parking spaces, with housekeeping on the 4th floor and admin of the 5th. The sixth floor has the separated AC and Residence Inn / Springhill Suites check-in / lobbies, lounges, dining and bar spaces, but share access to the fitness and oversized pool terrace. These intermingled but separated spaces flow amazing well with each other. From floor 8 through 19, the AC Hotel occupies one leg of the “L” shaped tower, and the other leg is Springhill Suites on the lower levels and Residence in on the upper levels. Topping the building, with command city views, are the 6,000 SF conference facility and a 70 seat sky bar with an outside terrace.
The building is a post-tensioned concrete frame,with steel frame over the banquet space. HVAC systems are VTAC’s for the AC rooms, PTAC’s for the Residence and SpringHill rooms and split systems fan coil units for the public spaces. A basement transformer room facilitate power to the property.
dba Winford Lindsay Architect (WLA)
- Location
- Nashville, TN
- AC Hotel
- 134,054sf
- Residence Inn
- 117,525sf
- Springhill Suites
- 85,582sf
- Top Floor Assembly
- 13,696sf
- Parking Garage
- 176,613sf
- Leased Area
- 11,669sf
- Total
- 539,139sf

