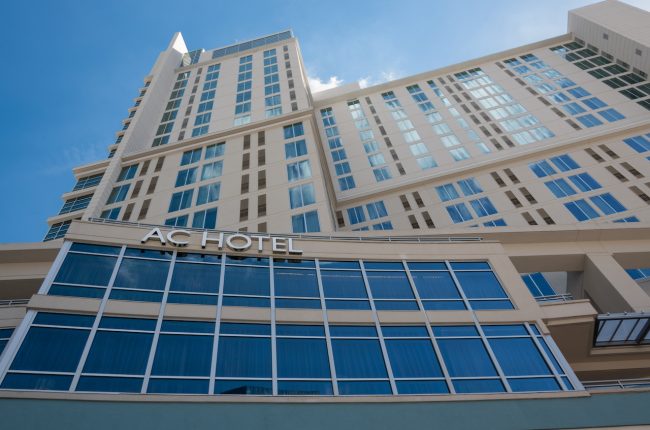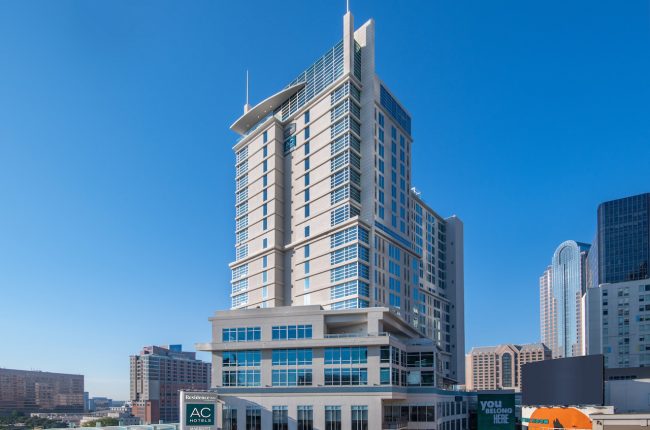AC Hotel & Residence Inn
For this development, our client partnered with a local developer to secure air rights for a 17-story Marriott dual-brand hotel, to be built on top of an existing downtown four-story, mixed-use entertainment center – Epicenter. A fifty-story condominium had been planned here in the 1990’s, but was killed by the weak. economy at that time. The structure for that condo building had been started before the project died, so we started with a structural grid and two floors with compressed floor-to- floor heights, left over from that earlier project. We engaged the original project structural engineer, so merging our new design with the old column system was not so difficult. The building code application for placing a new building on top of an existing building was extraordinarily complex. That, combined with a ‘no-holds-barred’ building department, almost killed the poor architect.
The four-elevator shaft left over from the condo concept served the hotel perfectly. They rose from the grade level vehicle court lobby to the 22nd floor roof bar and terrace, passing though the lower parking levels and the four floors of existing building. The 5th floor has the AC registration / lobby, dining/bar and meeting space. Floors 6 through 12 are prototypical AC rooms. The 14th floor has the Residence Inn public area, with 7 Residence Inn room floors above that. The 22nd floor is a 90-seat sky bar with a cozy outside terrace, featuring majestic views of the city skyline and beyond.
The structure of the building is post-tension concrete. Many transfer beams were required at the 6th floor to transition from the condo structural grid to the AC hotel grid. Another level of transfer beams was required at the 15th floor to transfer from the AC grid to the Residence Inn grid. Finally, the roof level was handled with steel columns and bar joists, to allow for a column-free open bar area. The AC and Residence Inn rooms are all conditioned with VPAC’s with the outside air option. Public spaces are treated with split system fan coil units. Passing building utility systems from grade to the hotel, through four levels of occupied retail space also presented special challenges. In the end, all agreed that the challenges were worth the effort, since the property is now one of the finest hotels in downtown Charlotte.
dba Winford Lindsay Architect (WLA)
- Location
- Charlotte, NC
- AC Hotel
- 113,106sf
- Residence Inn
- 96,488sf
- Lease
- 11,388sf
- Total
- 220,982sf


