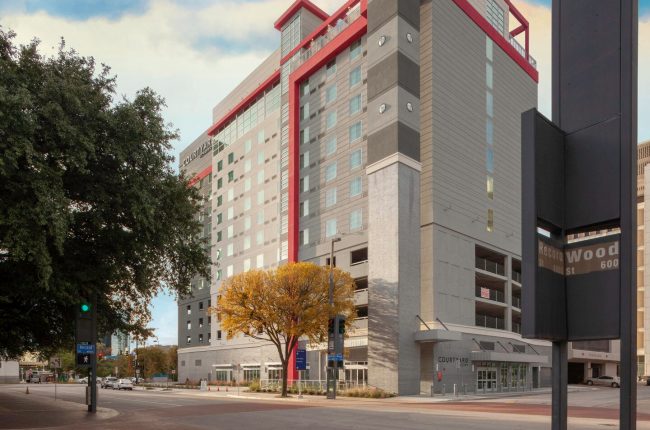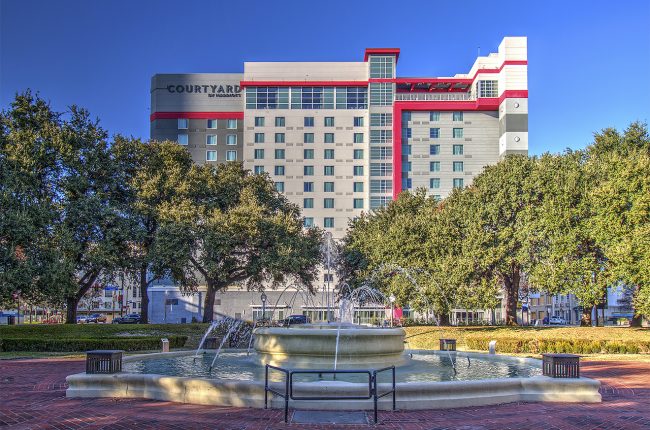Courtyard by Marriott
Urban surface parking lots seem to be a great place to find new inter-city hotels sites, as was the case for this Dallas hotel. With just 0.38 acres of land, and bounded on three sides by high-traffic streets and on the fourth by a zero lot line neighbor, up was the only direction to go. This 12-story building fronts on Ferris Plaza and is just a block from the Texas School Book Depository, from which President Kennedy was assassinated, and the 560 feet tall Reunion Tower.
The Courtyard public functions are all provided on the first floor facing the park, including check-in/ admin, lounge, dining, bar and an outdoor patio. A separate vehicle arrival area provide access to the hotel and the 98 parking spaces on floors 2 through 4. Further up are seven levels of room floors, topped at the 12th floor with a 4,000 SF banquet hall and a 90 seat sky bar with terraces opening up to spectacular city views. An express elevator serves the sky bar from street level, making it a popular destination for the nearby business community. WLA Interiors provided a custom FF&E package for this property. Surprisingly, one of the more difficult aspects of the planning process was making sure that service deliveries and refuse collection did not disrupt street traffic.
The subsurface of the site contained old foundation from an earlier building, making for difficult installation of the drilled piers. As is common to Texas, we also had to deal with the expansive soils in the area, using compressible paper cartons under the first floor slabs to accommodate the 4″ of soil uplift anticipated. From there up, the rest of the structure was post-tensioned concrete frame. When mixing column grids spanning three 9′ parking stalls with two 13′-6″ Courtyard guest rooms above, it was nice to find the 27′ column grid conveniently satisfies both applications. HVAC is by PTAC’s for guest rooms and split system fan coil units for public spaces. The power service for the building was challenging, as the electricity supplier required the transformers (two each, for redundancy) to be located inside the building. The emergency generator for this high-rise building was on a fifth floor ledge over the parking. The façade of the building is brick at the lower levels and elevator tower, and detailed EIFF with accent color bands above.
dba Winford Lindsay Architect (WLA)
- Location
- Dallas, TX


