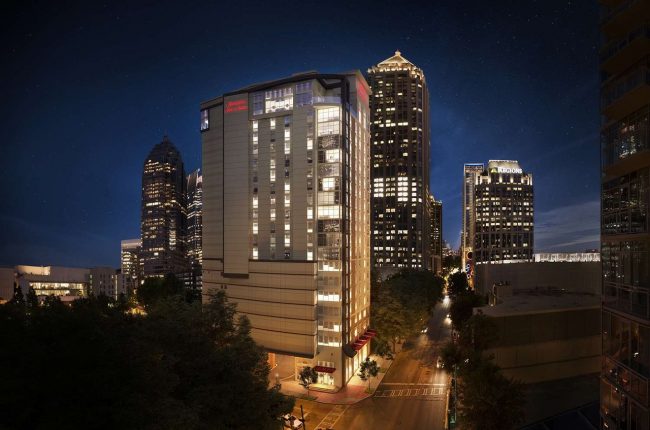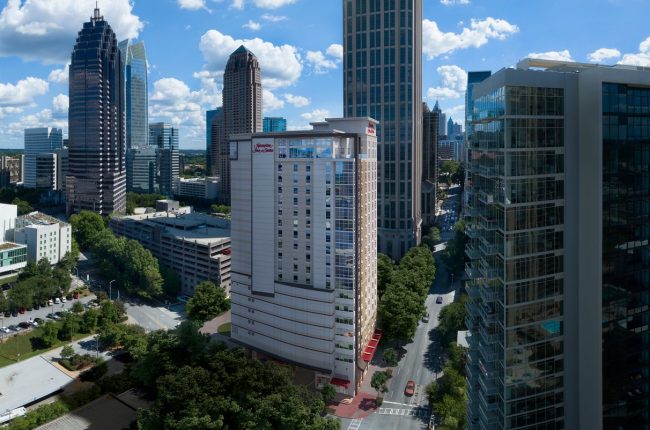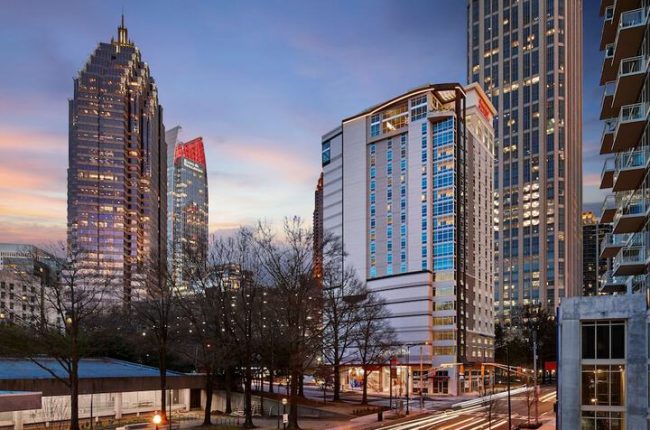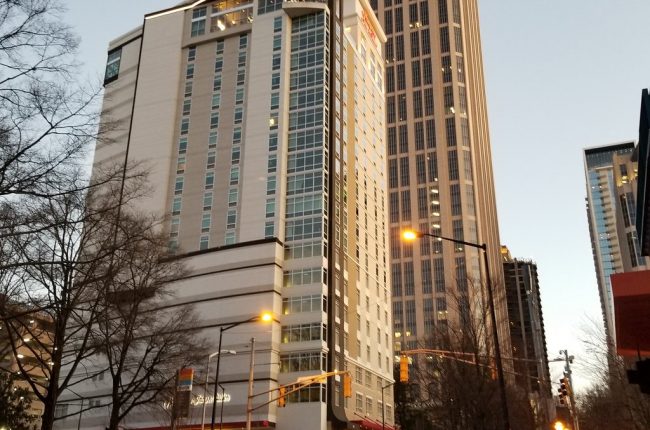Hampton Inn & Suites Midtown
Rumor unverified, but we hear this 20-story Hampton is the tallest hotel in the chain of 2,345 Hamptons. We also trace our superlatives back to 1985, when our Hampton Inn, Buena Park, CA was one of the first Hamptons ever developed. Since then, LPB has designed over 50 Hamptons around the country.
This HI&S on West Peachtree Street was one of the most challenging sites LPB has ever tackled. Fourteen years in the planning. Start with 0.26 acres (roughly 130′ x 80′) on a high-traffic intersection, with a transit rail tunnel passing directly beneath the property and rigorous setback requirements. Then try to fit 186 rooms and 105 parking spaces onto it. Finding suitable space at ground level for grease traps, storm vaults, transformers and meter vaults required triage management. Construction staging was another puzzle – where to locate the tower crane, the need to secure crane swing easements, deliveries, job trailers, lane closures – with no space for anything. Fun.
The solution had to be creative. A vehicle court and jump lobby were positioned on the first floor, along with 800 SF of shell retail. From there, ramps lead up to seven levels of elevated parking, with housekeeping operations on the top parking level. Continuing up, we have 10 levels of guest rooms, and a top floor with all the public spaces. Guests arriving at the 20th floor step off the elevator and are greeted by check-in hosts, with a panoramic view of the Atlanta skyline beyond. The same elevator lobby opens to the dining/bar area, detailed to reflect the arts and entertainment character of the locale. Image puppets hanging from the ceiling and a stage marque as the portal to the buffet space. Meeting space, fitness and public toilets complete the top floor. An outdoor roof bar terrace gives guest the visual experience of commanding the city.
The structure is founded on drilled caissons dropping down to bedrock 50′ below grade. The super- structure is post-tensioned concrete up to the roof, where we transitioned to bar joist/metal deck roof, to eliminate interior columns. The skin of the building is thin cast stone at the pedestrian levels and detailed EIFS above.
- Location
- Atlanta, GA




