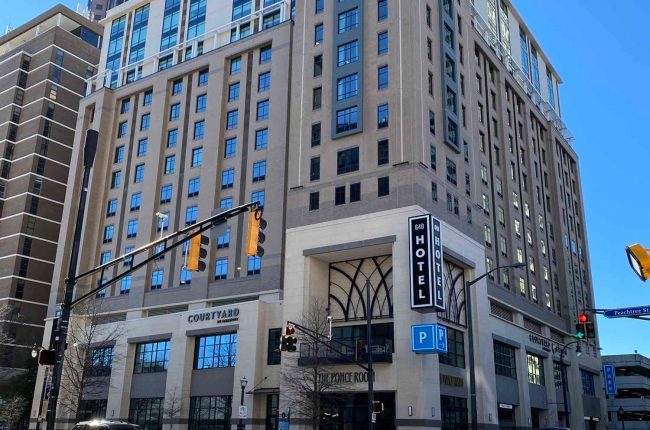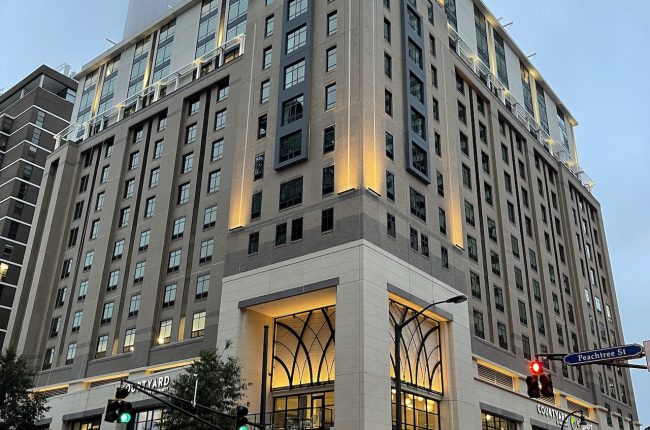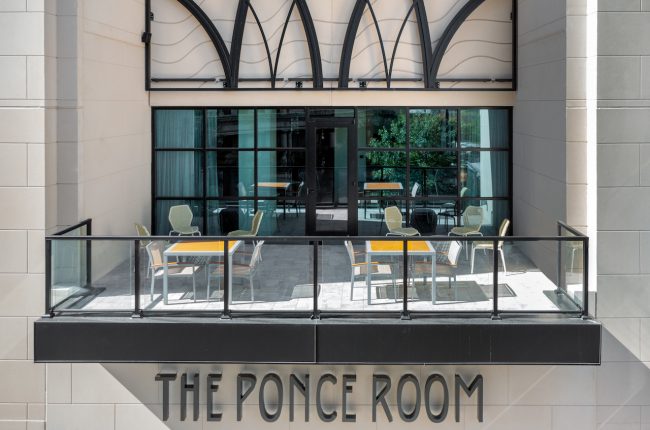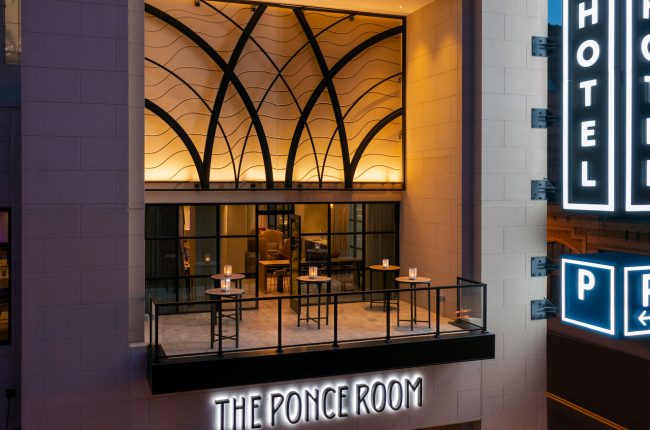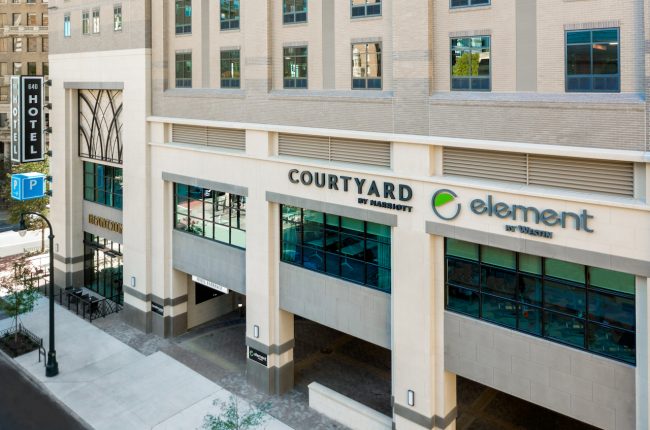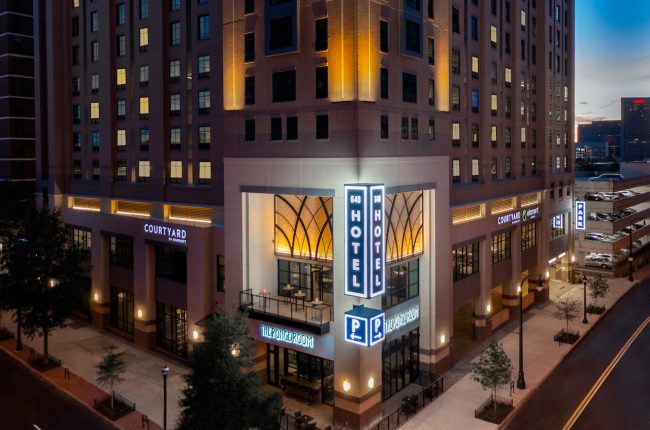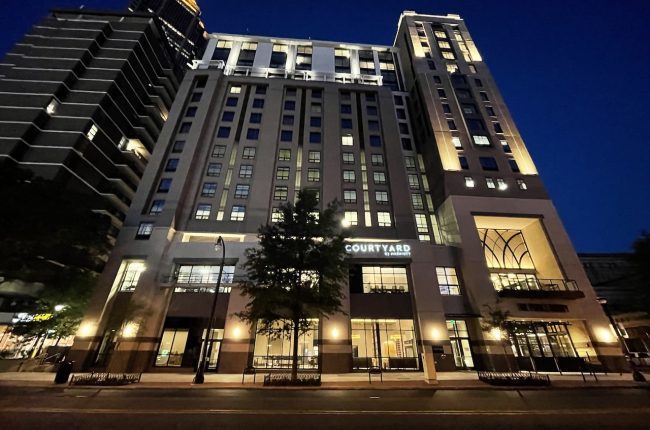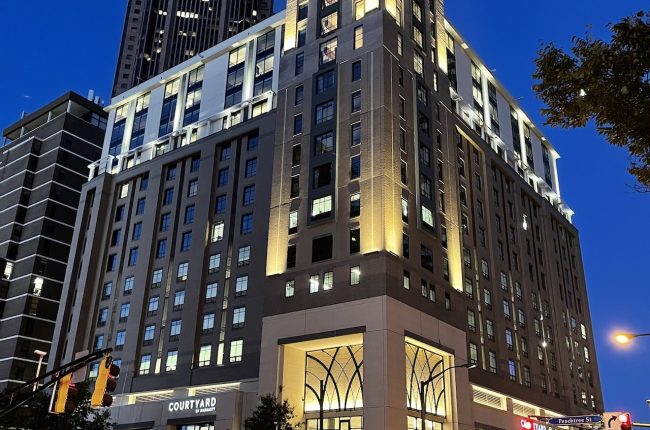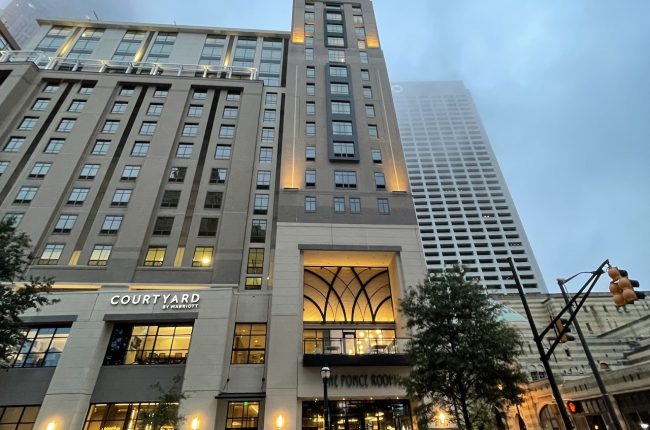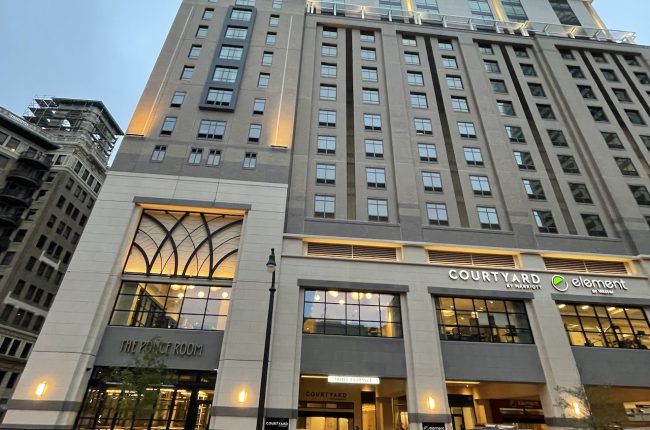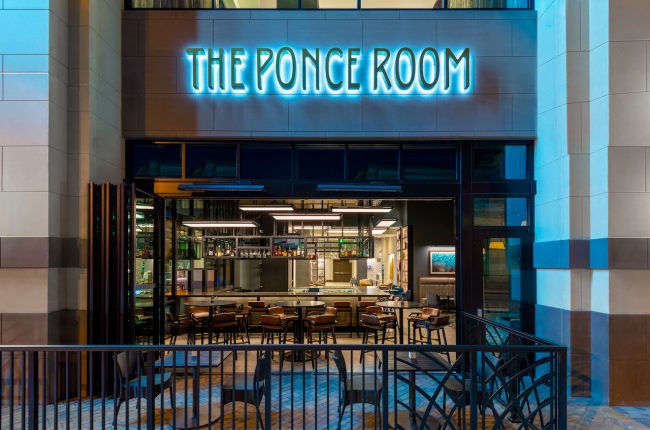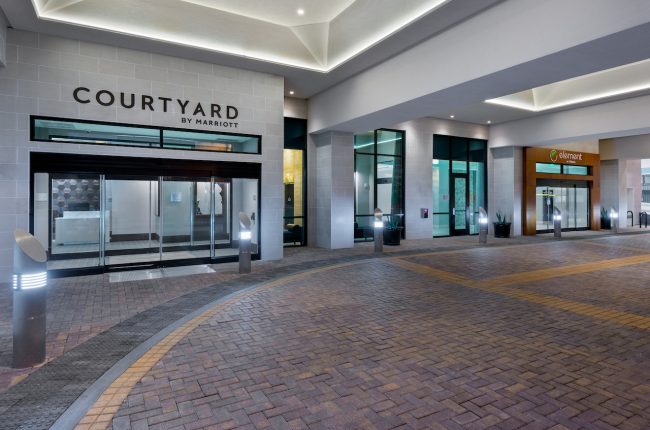Courtyard Element
Every city has its iconic location. New York City has Times Square, San Francisco has The Wharf, and Chicago has the Magnificent Mile. Atlanta has Peachtree & Ponce de Leon – which is the home for this new dual-branded Marriott property. The other three corners of this intersection are home to respectable neighbors: the 1910 Georgian Terrace Hotel, the 1913 Ponce Apartments and the 1929 4,665-seat, Fabulous Fox Theater. The parking lot site had been the location of a 1980’s attempted office tower development, which managed excavate a four-story basement and get deep foundations installed before the developer failed. So, our client partnered with the surface parking owner, and in return for the site air- rights, agreed to develop 120 elevated parking stalls for the parking operator in the new building.
The two Marriott brands had to be carefully blended, since the first floor public areas (restaurant/bar) of the Courtyard are intentionally open to the public, while the second floor extended-stay Element facilities are exclusive to those guests. Elevator banks are segregated to serve only each brand’s room floors, while banquet space, fitness and back-of-house facilities are shared by both brands. The five-level, 196- space parking garage is sandwiched between the lower level public areas and the upper level guest floors, and all parking levels are connected with a helical drive ramp.
Given the tight nature of this 0.98 acre urban site and limits on crane swings, construction staging was a challenge. The owner opted to prefabricate as much of the building as possible off-site, and used a luffing crane to lift the pieces in place. Exterior walls are mostly 6″ precast concrete with factory a stucco texture or thin brick finish. Upper portions of the building are stucco. The super structure of the building is post-tensioned concrete up through the 11th floor, above which a 14″ concrete transfer slab carries panelized load-bearing steel stud frame on the top four floors. Exterior stud walls of the upper levels were shop-finished with stucco or thin brick, matching the lower levels. The materials and colors (and design) of the façade were picked to compliment the soft browns and pale yellows of the neighboring buildings.
The project is LEED certified, which is a standard for this developer, for whom LPB has done three other LEED hotels. LPB is fully committed to Green Architecture, see page 31 for LPB’s Green Policy.
- Location
- Atlanta, GA

