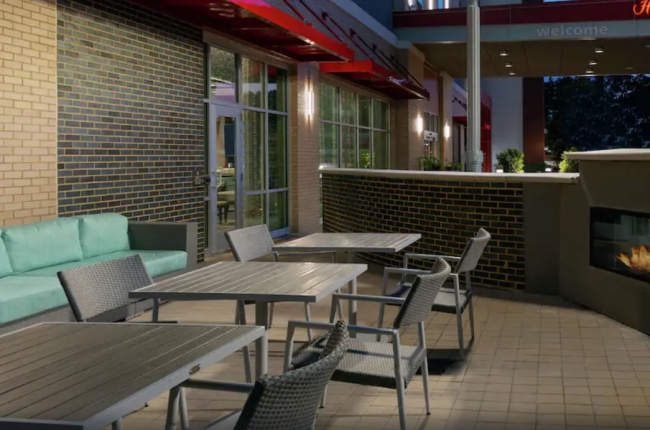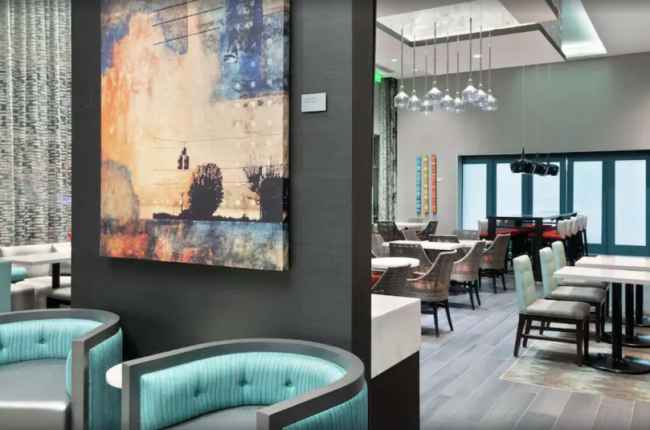HAMPTON INN & SUITES BUCKHEAD
Coro Reality Advisors represented a German investor in the management and development of 13 acres of prime real estate in the Atlanta area of Buckhead – an area known as the “Golden Triangle”. Ironically, the German investor was killed in a boating accident in north Georgia while here to visit his development. A portion of the site was already developed, but the prime frontage was the subject of a mixed-use development – Buckhead Place – which included retail, restaurants, apartments, a garage and this hotel. McKibbon partnered with Coro in this 7 story hotel with underground parking. The hotel had to fit into the organization of the master plan, including aligning with a major access drive to the development, and underground parking that integrated with other elements of the master plan. Service access to the rear of the building and to the lower parking level passes under one end of the building.
The access to the hotel from the elevated boulevard was via a traditional porte cochere into a prototypical Hampton lobby / registration area. The breakfast area, buffer and kitchen worked off the lobby. A bar and outside pool / terrace also connected to the lobby. Other first floor amenities included meeting space and fitness. Guestrooms are prototypical. LPB Interiors designed a custom décor package for both public areas and guest rooms.
The structure for the hotel was a post-tensioned concrete podium up to the second floor transfer slab, which allowed for fewer columns in the lower parking area and in the public areas of the hotel. Above the second floor the structure shifted to load-bearing steel stud walls and metal deck/concrete floors. Wall panels were all prefabricated off-site, for easy erection on this tight site. HVAC was with split system fan coil units in the public areas and PTAC in the guest rooms
- Location
- Atlanta, GA





